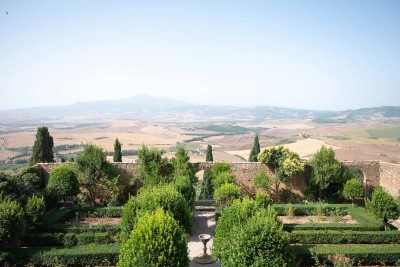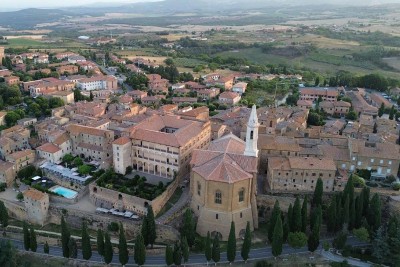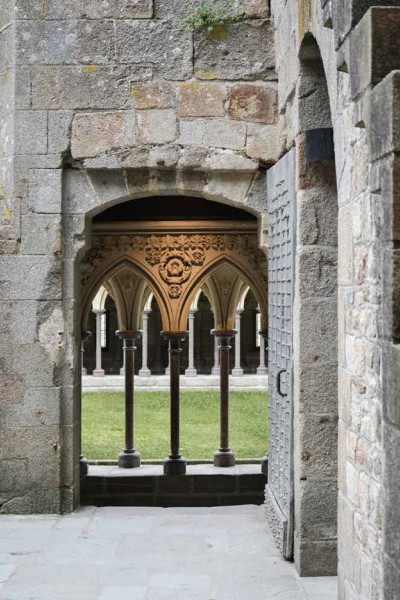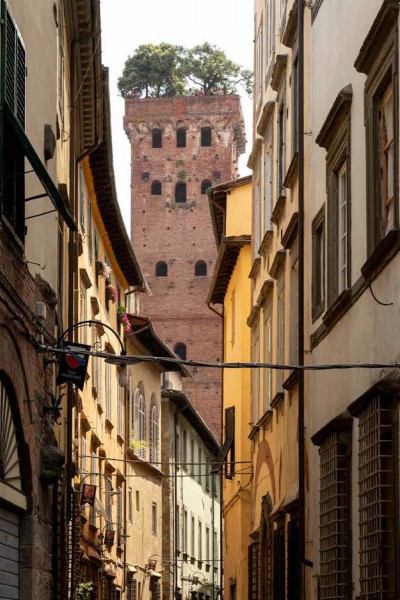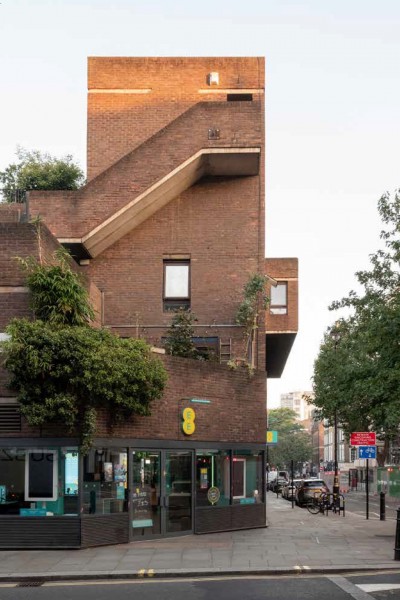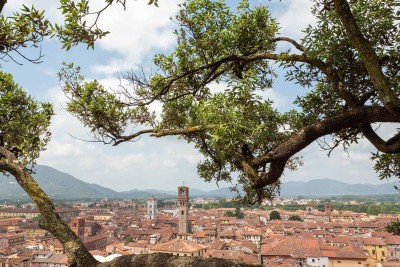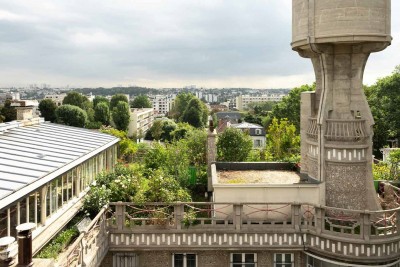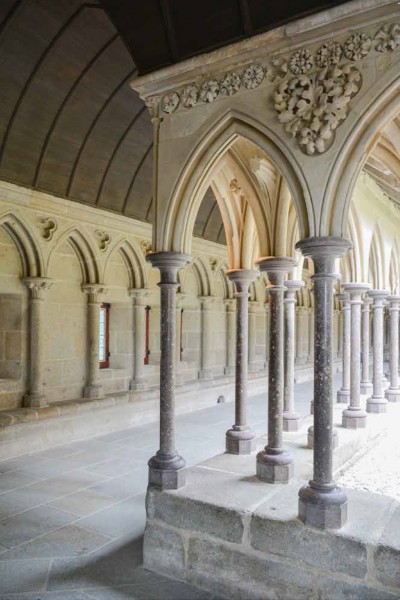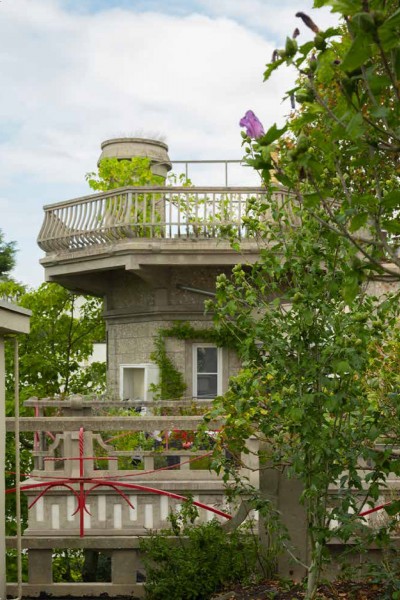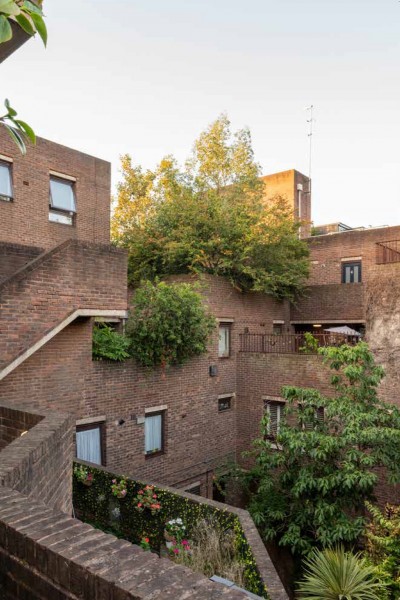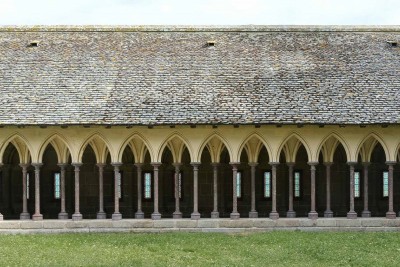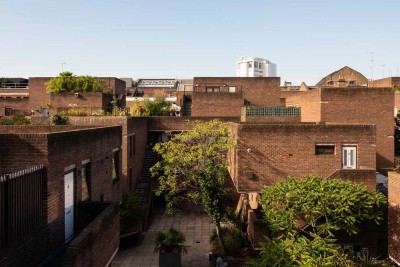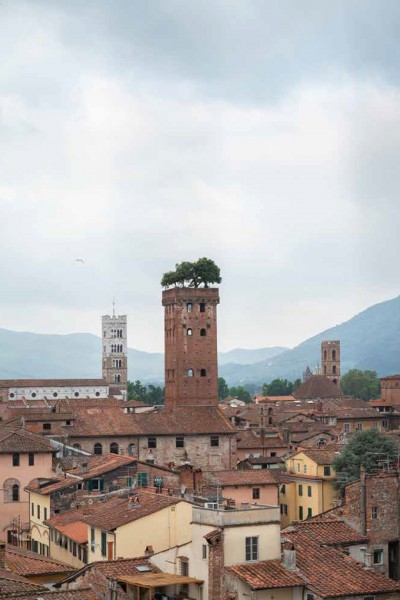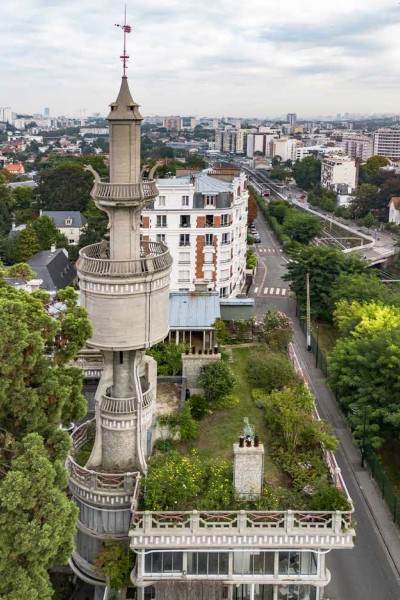Relatively unexplored, the little-known history of rooftop gardens resonates with the urban and environmental issues of today and questions the capacity of a building to nurture its own landscape.
NEWS
This study celebrates the encounter between landscape and architecture. The garden on the cover—born of individual or political intentions—now emerges as an essential, and henceforth regulated, tool in the making of the city. The study compares and analyzes the “fifth façade” of 19 European buildings, some of them heritage treasures, others more understated works.
PROJECT PRESENTATION
Covered Gardens celebrates the encounter between landscape and architecture. From Antiquity to the present day, this exploration reveals the poetry and romanticism that patrons and designers have infused into each of their creations. Popularized in the early 20th century with the use of reinforced concrete and the precepts of the Modern Movement, evolving through technical, regulatory, and societal innovations, the covered garden has today become an urban model in its own right. At a time when climate change is impacting cities and architecture is being called upon in both form and function to address it, the covered garden, born of individual or political will, is emerging today as an essential—and now regulatory—tool in the making of the city.
This study celebrates the encounter between landscape and architecture. The garden on the cover—born of individual or political intentions—now emerges as an essential, and henceforth regulated, tool in the making of the city. The study compares and analyzes the “fifth façade” of 19 European buildings, some of them heritage treasures, others more understated works.
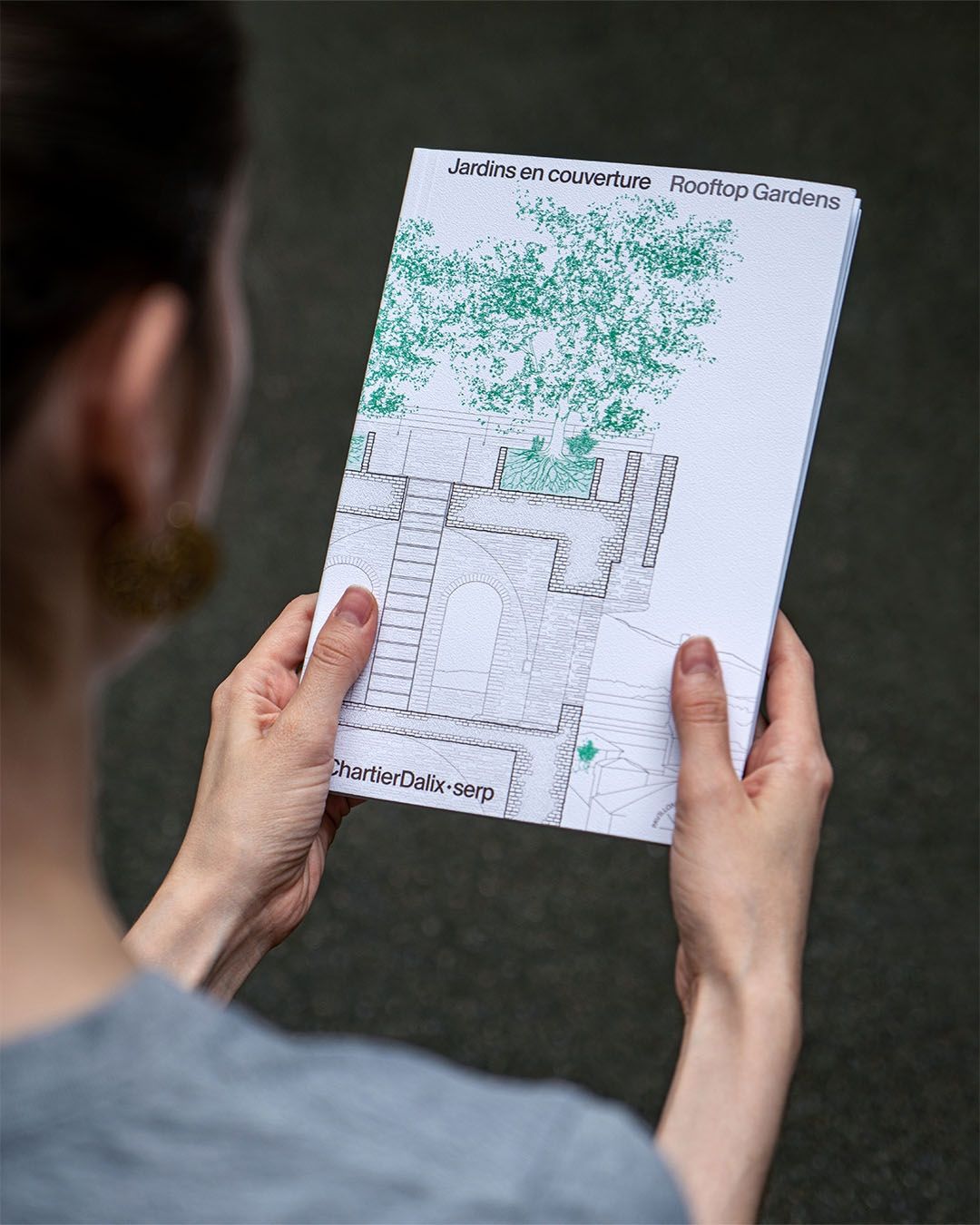
Study conducted by ChartierDalix · serp as part of the FAIRE program,
with the support of the City of Paris, Caisse des Dépôts, MINI, and EDF.
Pavillon de l’Arsenal Press, June 2025
Graphic design: Valentine Thébaut
Format: 17.5 × 25 cm
French / English
168 pages
ISBN 978-2-35487-081-2
20€ - Order
with the support of the City of Paris, Caisse des Dépôts, MINI, and EDF.
Pavillon de l’Arsenal Press, June 2025
Graphic design: Valentine Thébaut
Format: 17.5 × 25 cm
French / English
168 pages
ISBN 978-2-35487-081-2
20€ - Order
Covered Gardens celebrates the encounter between landscape and architecture. From Antiquity to the present day, this exploration reveals the poetry and romanticism that patrons and designers have infused into each of their creations. Popularized in the early 20th century with the use of reinforced concrete and the precepts of the Modern Movement, evolving through technical, regulatory, and societal innovations, the covered garden has today become an urban model in its own right. At a time when climate change is impacting cities and architecture is being called upon in both form and function to address it, the covered garden, born of individual or political will, is emerging today as an essential—and now regulatory—tool in the making of the city.
To study, compare, and analyze this "5th facade," the ChartierDalix agency and studio serp selected 19 European buildings, some heritage treasures, others more discreet works, from the Villa of the Mysteries in Pompeii to the Hundertwasserhaus in Vienna, including the building designed by the Perret brothers on rue Franklin in Paris. Dedicated to family, individual, or collective housing, each building and its garden were redesigned and analyzed based on surveys, site visits, and archival documents. This collection is dedicated to all those who wish to work towards the reconciliation of architecture and the living world.
PROJECT TEAM
ChartierDalix
Since its creation in 2008 by Frédéric Chartier and Pascale Dalix, ChartierDalix has delivered over twenty buildings, and a dozen projects are under construction. Awarded numerous prizes, including the Équerre d'argent award, category "Activity" in 2022 for the new AP-HP headquarters in Paris (12th), and "Le Soufaché" prize in 2017 awarded by the french Académie d'architecture for the whole of its work, the office won several international competitions: for the metamorphosis of the Montparnasse Tower with Nouvelle AOM (ChartierDalix, Franklin Azzi, Hardel & Le Bihan), for the reconstruction of the Bockmühle school campus in Essen (Germany), for the restructuring of a block in Warsaw.
ChartierDalix
Since its creation in 2008 by Frédéric Chartier and Pascale Dalix, ChartierDalix has delivered over twenty buildings, and a dozen projects are under construction. Awarded numerous prizes, including the Équerre d'argent award, category "Activity" in 2022 for the new AP-HP headquarters in Paris (12th), and "Le Soufaché" prize in 2017 awarded by the french Académie d'architecture for the whole of its work, the office won several international competitions: for the metamorphosis of the Montparnasse Tower with Nouvelle AOM (ChartierDalix, Franklin Azzi, Hardel & Le Bihan), for the reconstruction of the Bockmühle school campus in Essen (Germany), for the restructuring of a block in Warsaw.



