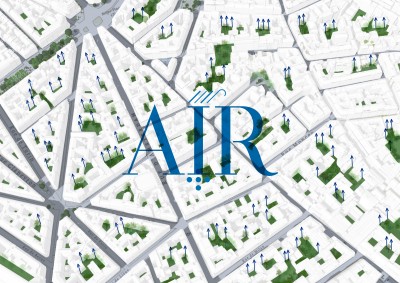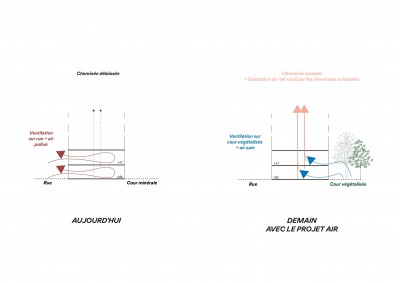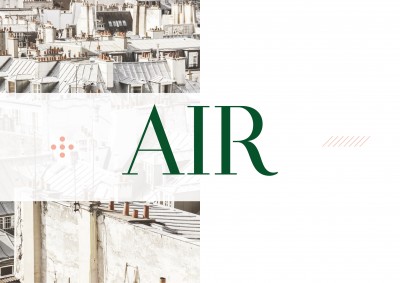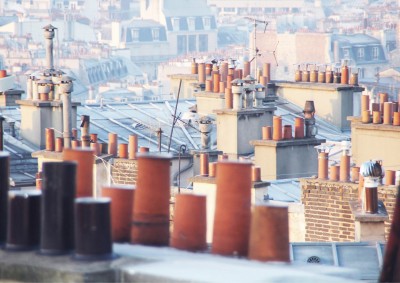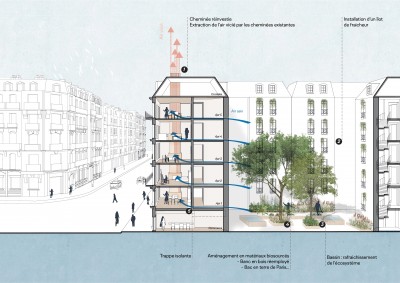Research into cooling Parisian buildings using natural ventilation
NEWS
NOVEMBER 2022 : FAIRE CLUB
Meeting and presentation of the project progress by Romain Brochard & Lucille Leyer, Ylé architects & Fabian Bertocchi, Nobatek at the Pavillon de l'Arsenal, during the FAIRE CLUB on Monday November 7, 2022.
PROJECT PRESENTATION
Observation 1
Our proposal focuses on inner courtyards, designed as service courtyards where the least noble rooms were located.
Today, they form non-qualitative spaces, circulation spaces too often housing various technical rooms. These constitute free exploitable spaces.
Observation 2
Higher up, on the zinc mansard roofs, the chimney ducts rise. Those multiplied during the Second Empire with the normalization of terracotta bushels. This new technique reduces the size of the ducts and allows the fireplace, initially reserved for the living room, to gradually colonize the apartments’s interior spaces, including the kitchen and the dining room. Today, as a result of restrictive regulations, these chimneys are literally unused, they became decorative objects. The use of these conducts, crossing through the interior of buildings, must be diverted.
Action 1 : Creating refreshing ecosystems
By planting the courtyards according to a principle of vegetal depolluting layers, we create an ecosystem, a lung of fresh air. The redefined courtyard space also becomes a meeting place and acquires social significance. Depending on the ground quality and shadows, the vegetation can be treated in open ground, on slab or by planters systems.
Action 2 : Reinvesting the parisian forsaken heritage, the chimneys
By connecting the chimney ducts to the planted courtyards, the air, de-polluted and refreshed, is distributed in the apartments.
The air path is carried out by Stack effect based on the solar chimney natural principle, bringing fresh air from the courtyard to the interior spaces and evacuating the interor hot air to the roof stumps. The hot air escaping upwards creates a depression and pulls the fresh air in low parts of the chimney carried by convection.
Nowadays, the refreshing and aeration of our interiors is provided by untreated and polluted air. Our research will focus on a complementary ventilation system of indoor spaces with clean air. Our goal is to imagine a natural solution for a better air quality in our living spaces.
NOVEMBER 2022 : FAIRE CLUB
Meeting and presentation of the project progress by Romain Brochard & Lucille Leyer, Ylé architects & Fabian Bertocchi, Nobatek at the Pavillon de l'Arsenal, during the FAIRE CLUB on Monday November 7, 2022.
PROJECT PRESENTATION
Observation 1
Our proposal focuses on inner courtyards, designed as service courtyards where the least noble rooms were located.
Today, they form non-qualitative spaces, circulation spaces too often housing various technical rooms. These constitute free exploitable spaces.
Observation 2
Higher up, on the zinc mansard roofs, the chimney ducts rise. Those multiplied during the Second Empire with the normalization of terracotta bushels. This new technique reduces the size of the ducts and allows the fireplace, initially reserved for the living room, to gradually colonize the apartments’s interior spaces, including the kitchen and the dining room. Today, as a result of restrictive regulations, these chimneys are literally unused, they became decorative objects. The use of these conducts, crossing through the interior of buildings, must be diverted.
Action 1 : Creating refreshing ecosystems
By planting the courtyards according to a principle of vegetal depolluting layers, we create an ecosystem, a lung of fresh air. The redefined courtyard space also becomes a meeting place and acquires social significance. Depending on the ground quality and shadows, the vegetation can be treated in open ground, on slab or by planters systems.
Action 2 : Reinvesting the parisian forsaken heritage, the chimneys
By connecting the chimney ducts to the planted courtyards, the air, de-polluted and refreshed, is distributed in the apartments.
The air path is carried out by Stack effect based on the solar chimney natural principle, bringing fresh air from the courtyard to the interior spaces and evacuating the interor hot air to the roof stumps. The hot air escaping upwards creates a depression and pulls the fresh air in low parts of the chimney carried by convection.
Nowadays, the refreshing and aeration of our interiors is provided by untreated and polluted air. Our research will focus on a complementary ventilation system of indoor spaces with clean air. Our goal is to imagine a natural solution for a better air quality in our living spaces.
PROJECT PARTICIPANTS
Ylé Architectes - Romain Brochard and Lucille Leyer
Ylé is an architectural and urban planning office that believes in imaginating other construction modalities: economically and ecologically sober on our planet and also meaningful and imaginary. Every context offers a thousand resources that only a precise and systematic analysis can reveal.Aware of major environmental challenges. Ylé doesn’t intend to produce without reason. It highly values the notion of materials and its proper use. This position aims to lead a reflection towards a remarkable architecture, efficient and always sensitive.
Nobatek/INEF4 - Fabian Bertocchi and Laure Fournier
As an innovation generator and accelerator for sustainable buildings, Nobatek/INEF4 is a private research centre, National Institute for the Energy Transition of construction.Nobatek/INEF4 will be the environmental specialist to support the research development of our project. Inventing, developing and diffusing innovative and impacting solutionsfor the energy and environmental transition is the major role of Nobatek/INEF4.
Ylé Architectes - Romain Brochard and Lucille Leyer
Ylé is an architectural and urban planning office that believes in imaginating other construction modalities: economically and ecologically sober on our planet and also meaningful and imaginary. Every context offers a thousand resources that only a precise and systematic analysis can reveal.Aware of major environmental challenges. Ylé doesn’t intend to produce without reason. It highly values the notion of materials and its proper use. This position aims to lead a reflection towards a remarkable architecture, efficient and always sensitive.
Nobatek/INEF4 - Fabian Bertocchi and Laure Fournier
As an innovation generator and accelerator for sustainable buildings, Nobatek/INEF4 is a private research centre, National Institute for the Energy Transition of construction.Nobatek/INEF4 will be the environmental specialist to support the research development of our project. Inventing, developing and diffusing innovative and impacting solutionsfor the energy and environmental transition is the major role of Nobatek/INEF4.



